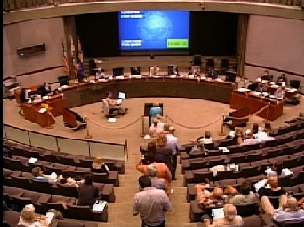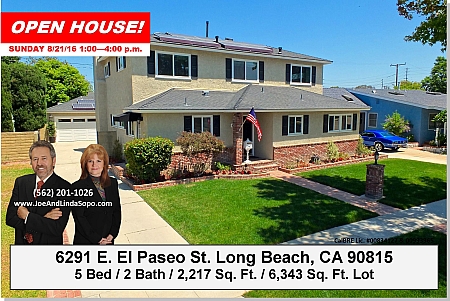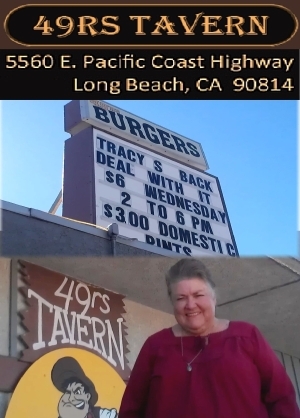
[Scroll down for further.]


| (August 19, 2016, 5:55 a.m.) -- As seen LIVE on LBREPORT.com, multiple speakers blasted city staff's proposed density-inviting SEASP [SE LB] rezoning plan at an August 18 Planning Commission study session (no voted action but public comment taken.) Most of the critical comments focused on traffic impacts -- which the proposal's accompanying draft EIR acknowledges -- with several speakers noting that the key 2nd/PCH intersection already performs at level "F" [the worst category] and increased density would worsen congestion.
[Scroll down for further.] |
  |
City staff's proposed SEASP SE LB zoning changes would, among many things, increase allowed building heights from three stories to five stories -- and in some cases up to seven stories -- along portions of PCH in commercial areas near 2nd St. Many of the uses and standards aren't significantly changed...but some big ones are. [LBREPORT.com coverage previewing the meeting can be viewed here.] SEASP's proposed changes would give development interests greater certainty, and arguably increase commercial property owners' land values, by removing the current SEADIP low-density protective zoning which requires ad hoc (and sometimes unsuccessful) requests for Council approval of variances and waivers to intensify uses. Residents say the area's current SEADIP zoning was enacted in the 1970's to protect low-rise, less intense SE LB development as a balance to density allowed downtown. A number of residents said SEASP's proposed increased density and resulting increased congestion would harm their home values and make the area less attractive and less accessible for residents and consumers, including businesses along nearby 2nd St. in Belmont Shore. Among Planning Commission Aug. 18 testimony:
SEASP's multiple proposed revisions can be viewed in full here. To view the draft Environmental Impact Report (EIR) accompanying the proposed zoning changes, click here. The draft Environmental Impact Report accompanying the proposed SEASP zoning changes indicates that at full buildout, SEASP could more than double the area's existing dwelling units and more than double the SE LB area's population. The draft EIR acknowledges the proposed SEASP rezoning would create traffic impacts at some street intersections, freeway segments and cumulatively would be "significant and unavoidable." City staff defended the proposed SEASP plan and the public outreach process, acknowledged traffic issues but said given the constraints of the location, and not wanting to take property to widen the PCH/2nd intersection or create a freeway style "fly-over" interchange, increasing allowable height was the way to build "community." Staff said it had conducted a marketing study and found no commercial support for three story height limit...and said the density allowed in downtown LB is many times greater than the density proposed for SE LB in SEASP. The areas on the map (below) in "red," designated "Mixed Use/Community Core," would include the following allowable building heights:
[SEASP text] Note: Heights are measured as defined in Section 21.15.1330 - Height of Building in the Zoning Code.
SEASP proposes changes that it says will make the area more "pedestrian friendly": An important feature of a walkable SEASP is the established block size. Blocks along PCH and at the intersection of 2nd Street are notably long, likely because the commercial projects on either side were constructed during a time when the automobile was the primary mode of travel. The wide roadway lanes on PCH and surface parking lots along the corridor are also an indication of automobile primacy. Since the SEASP Vision calls for a more walkable community core and activity center, smaller block sizes are encouraged to make the area more walkable and pedestrian friendly.
Regarding PCH/2nd St. and PCH/7th/Bellflower Blvd. (some distance away/the "Iron Triangle"), SEASP states in pertinent part: Impact 5.16-3 SEASP's draft EIR also discusses legally required alternatives, which include a "Reduced Intensity Alternative" and a "Reduced Building Height Alternative." The draft EIR describes its Reduced Intensity Alternative, as follows: "In order to make a significant reduction to traffic impacts within the Project area, the proposed Project would need to be reduced below existing conditions. Therefore, the Reduced Intensity Alternative would reduce residential development intensity by 30 percent and nonresidential development intensity by 10 percent. This alternative would reduce the number of hotel units to 375 rooms." The Reduced Height Alternative "proposes a maximum of five stories in the MU-CC land uses (and MU-Marina), except under specific conditions, as outlined in Table 5-4 of the Specific Plan. Additional height may be considered for hotel or residential uses up to seven stores in the MUCC, if it is shown that significant community amenities are provided. This alternative would eliminate this exception and require a maximum building height of five stories in this area. This alternative assumes the same buildout calculations as the proposed Project." The draft EIR draws these conclusions about its alternatives: The Reduced Intensity Alternative would reduce impacts associated with air quality, greenhouse gas emissions, noise, public services, recreation, traffic, and utilities compared to the proposed Project. This alternative would eliminate one significant and unavoidable traffic impact. Impacts related to aesthetics, agriculture and forestry, biological resources, cultural resources, geology and soils, hazards and hazardous materials, hydrology and water quality, land use and planning, mineral resources, and population and housing would remain the same as the proposed Project since it would involve the same mix of land uses and development area. This alternative would not increase impacts for any environmental topical area. [Draft EIR, Section 7.6.18, pp. 7-28] The proposed SE LB SEASP rezoning stems from the Council's Dec. 2011 rejection of a proposed mixed use development at 2nd/PCH (Seaport Marina hotel site) that would have included buildings exceeding the current 35 foot Coastal Zone maximum (and proposed one 12 story/150 ft. building.) Only three then-Councilmembers, including now-Mayor Robert Garcia, voted to approve the project. After a lengthy and polarizing entitlement/public hearing process on the project came to nothing, the Council voted without dissent to update the area's SEADIP zoning, which has required developers to apply for ad hoc zoning variances and waivers with no assurance that a Council majority would approve them. In contrast, SEASP would create a foundation of allowable higher intensities, giving developers and property owners greater certainty that would invite more intense development. By way of context, in January 2012 the City Council approved a "Downtown Plan" that invites higher density with high rises downtown (an action backed by recently-exited Councilwoman Suja Lowenthal and then-Councilman Garcia.) City staff is also currently proposing a major re-write of Long Beach's foundational Land Use element to the citywide General Plan, a process that could ultimately lead to rezonings in multiple neighborhoods inviting more intense development and density. The Aug. 18 Planning Commission item was a "study session" with no voted action taken although public testimony will be included in the record. City staff indicated that after the current period for public comment on the SEASP draft EIR ends, the SEASP proposal will return to the Planning Commission with staff's written responses to the public comments. City staff indicated that SEASP will be scheduled for a November Planning Commission hearing and voted action. The recommendations by the non-elected (Mayor chosen, Council approved) Planning Commission will then go to the elected City Council, which will subsequently hold its own meetings and a hearing(s) with additional public comment. The Council will ultimately vote on whether to approve SEASP and if so with what changes if any, or to leave the area's current SE LB SEADIP zoning in place. If a Council majority approves SEASP in some form, it will go to the Coastal Commission for consideration and a vote on whether it's consistent with the CA Coastal Act. Among the Coastal Commission's current members is LB Councilman Roberto Uranga [among a slim majority who joined in voting to remove the Commission's Exec. Director Charles Lester.] Councilman Uranga represents the 7th Council district stretching from West Long Beach through Wrigley and northeastward to Cherry Ave. The Third Council district is represented by Councilwoman Suzie Price. Price and Uranga are among a new Council majority that took office in mid-July 2014...and are up for re-election in April 2018. Further to follow on LBREPORT.com. blog comments powered by Disqus Recommend LBREPORT.com to your Facebook friends:
Follow LBReport.com with:
Contact us: mail@LBReport.com |
     
 Hardwood Floor Specialists Call (562) 422-2800 or (714) 836-7050  |