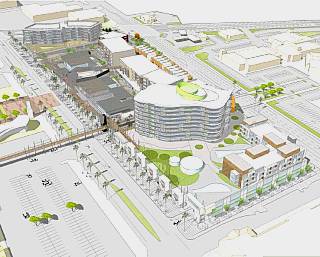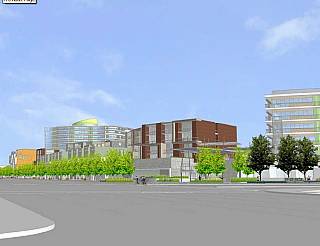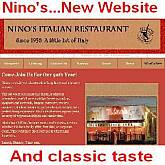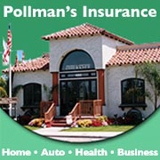|
News Re 2nd/PCH Project Proposed Bldg. Heights, Belmont Shore Residents Ass'n Survey Says...
(Dec. 27, 2008) -- Belmont Shore Residents Ass'n President Mike Ruehle says an email survey asking Belmont Shore residents if they support granting a variance to allow 6-story and 12-story buildings in the proposed 2nd/PCH (Seaport Marina Hotel site) project produced 91 resident responses with the following results:
[Survey question] The Seaport Marina Hotel developers should be allowed to construct their buildings to:
| Number of responses | % | Survey-offered options |
| 50 | 55% | [Original text: "Comply with..."] The current 35 foot maximum zoning requirement |
| 13 | 14% | A 12-story maximum |
| 10 | 11% | A 6-story maximum |
| 7 | 8% | I abstain from comment |
| 7 | 8% | The BSRA should not be involved [Original text continued "...in something over a mile away."] |
| 4 | 5% | Be consistent with the new SEADIP zoning requirements |
| 91 | 100% | |
In a Dec. 26 email announcing the results, BSRA President Ruehle said the survey was prompted by BSRA's December 11 meeting at which the development team gave a presentation and an informal show of hands indicated a split of opinion (support and opposition). [A number of audience comments focused on building heights and traffic.]
In a Dec. 16 email inviting responses to the survey, Mr. Ruehle said BSRA sought feedback only on the height aspect of the project. "We are not asking whether you support the overall project. We only seek to validate the vote taken during last week's BSRA meeting," said the Dec. 16 email which invited responses by Dec. 23 to the five options (listed above) in the survey results.
President Ruehle's Dec. 16 email inviting responses to the survey listed the following as benefits and detriments of the project:
The potential benefits to residents of the developer's 6 and 12 story high-rise building plans include:
1. The city may receive more sales tax and property tax revenue from a high-rise plan than the current low-rise zoning because more residential and commercial units can be constructed in the same footprint.
The potential detriment to residents of the developer's 6 and 12 story high-rise building plans include:
1. The spot zoning variance may set a precedent allowing the surrounding area, including Marina Pacifica, Marketplace Shopping Center, Pumpkin Patch, Gaslamp restaurant and Golden Sails Hotel, to also construct buildings to the same high-rise standard, ultimately creating another down-town area.
2. The increased number of residential and retail units provided by the high-rise concept may add more congestion to an already difficult traffic area than a low-rise concept.
Mr. Ruehle's Dec. 26 email indicates he'll be "forwarding these results to the City's Director of Development Services and the City's Zoning Administrator who are expected to be working with the Developers in January. His email said the survey's results will be discussed during the January 8th Belmont Shore Residents Association (BSRA) meeting."
In early December, the developers of the 2nd St./PCH project uploaded on their website (www.secondandpch.com) that they called Final Plan Progress Drawings representing "the culmination of community input and meets the city's design criteria for submission of the plan for Site Plan Review and preparation of the Environmental Impact Report."

Image above: Aerial view from SW (foreground) looking NE toward PCH/2nd in distance: Source: secondandpch.com

Image above: View from gas station. Source: secondandpch.com
To view all the images in downloadable enlarged form (pdf), click here:
Aerial view
Corner 2nd/PCH
Great Space
Hotel Corner
Illustrative Plan
Main Entry
Marina Drive
Marina Residential
Retail Street
View from Bridge
View from gas station
View from Yacht Club
Return To Front Page
Contact us: mail@LBReport.com
|






