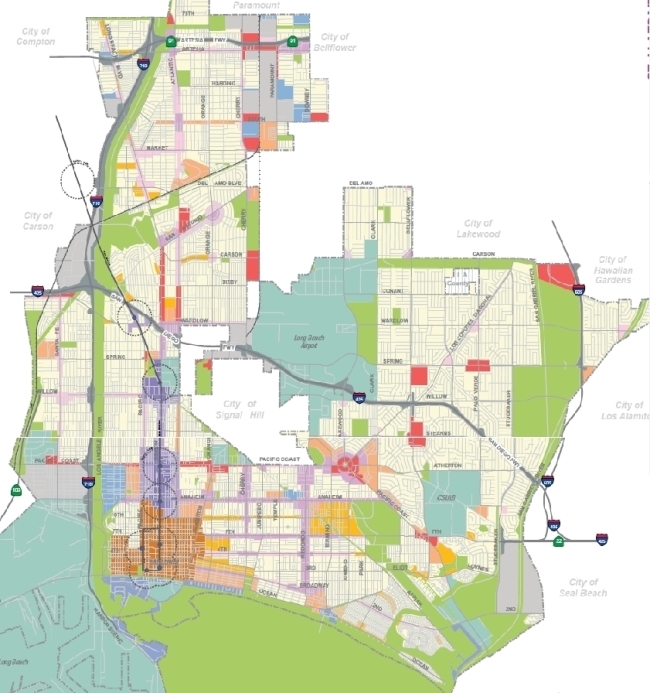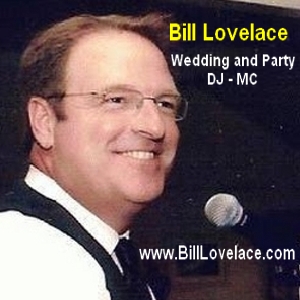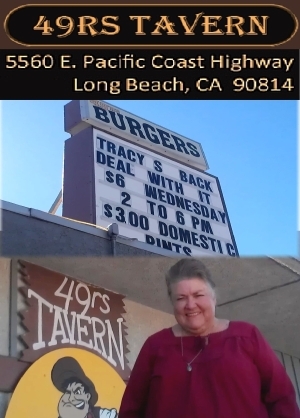When ultimately adopted (with or without changes) by a City Council majority, it will become the legal foundation for subsequent changes to LB zoning rules that specify what homeowners and commercial property owners can or can't do with their properties citywide.
Sponsor | Sponsor |
Key parts of city staff's proposed Land Use Element rewrite include changes intended to incentivize market-driven changes by land owners that city staff believes will produce higher and better uses than at present. The land use changes create economic incentives by allowing greater residential and commercial densities with higher allowed building heights and some combined residential and commercial uses.
State law requires cities to periodically update the Land Use Element to their General Plan, which Long Beach hasn't done so since 1989. In the interim, the city has deviated from its previous plans. The 1989 Land Use Element envisioned that the Los Altos Drive-In at Spring St./Bellflower Blvd. would cycle to high end residential uses, but when a new landowner wanted commercial uses, a Council vote enabled the commercial uses familiar at the site today: Worthington Ford/K-Mart/Lowes et al.
City staff's proposed Land Use Element (LUE) rewrite does more than update the city's Land Use Element; it changes the way City Hall treats land uses citywide, replacing neighborhood descriptions with citywide fungible "PlaceTypes" that list the types of uses allowed in neighborhoods deemed basically similar (example: single family residential areas whether they're in Wrigley, Bixby Knolls, North Long Beach or East Long Beach.)
City staff lists its proposed "Placetypes" and the types of uses allowed within them on p. 65 of the proposed Land Use Element, illustrated at pp. 66 and 67, with height limits on pp. 68 and 69. Strategies proposed to implement these changes in LB neighborhoods are described on pp. 140-163.
Below are maps showing city staff's proposed Land Use Element rewrite by Council districts. These should be viewed with the caveat that a Planning Commission majority can recommend, and a City Council majority can ultimately make changes/amendments/tweaks to the maps below.
Sponsor |
Sponsor: Computer Repair Long Beach |
City staff's proposed changes first go to LB's non-elected (Mayor chosen, Council approved) Planning Commission...where they are now. After a public hearing in the coming weeks or months, that body's voted recommendations will go to the City Council. A Council majority can accept the Planning Commissions recommendations and/or approve city staff's proposed Land Use Element re-write as is, and/or make its own Council-originated changes before giving the Land Use Element voted approval. A Council majority (subject to a Mayoral veto that six Councilmembers can override) has ultimate approval authority over the final document.
Council approval of a new Land Use Element will then trigger subsequent changes to LB's zoning codes because city zoning must be consistent with underlying allowed land uses. Changes likely won't be visible overnight and might be subtle at first, occurring in some areas but not others; some might not happen at all, or if they do, they might be years away. But the changes are meant to incentivize increased density, and density traditionally brings a number of impacts, including but not limited to traffic, parking, property values, quality of life and needed city services, all of which can affect areas beyond the immediate locations affected.
Mindful of the now-notorious 1980's Council policy that let cheap "crackerbox" apartment density damage single family neighborhoods in some parts of Long Beach, city staff proposes that the Council adopt an entirely new element of city planning -- an Urban Design Element. The Urban Design Element details what types of architecture and amenities City Hall will or won't allow, and in some cases will require, as part of its accompanying revised Land Use Element and its density increases.
Sponsor | Sponsor |
City staff has made some changes from its initially proposed LUE revision. In response to public input, it accommodated Peninsula homeowners who wanted their three-story height limit kept intact, and reduced initially-proposed heights along 2nd St. in Belmont Shore.
At a Feb. 2, 2017 Planning Commission hearing -- when the Commission could have voted to send city staff's proposed Land Use revision to the City Council -- it declined to do so after mainly Wrigley area residents spoke in opposition to proposed height and density increases in their area. Their concerns were echoed some Planning Commissioners...some of whom voiced the view that density increases should be allocated "more fairly" citywide including parts of East Long Beach.
City staff and the Planning Commission ultimately agreed to hold an April 6 study session [city staff agendizing memo text] "to consider changes to height and density in mixed-use corridors, with a focus on distributing growth potential more evenly throughout the City." The stated focus of the April 6 Planning Commission study session was "to conduct a facilitated review of the city staff proposed PlaceType and height map and so the Commission could provide feedback to staff on areas where increased residential density and height limits would be of benefit to the surrounding community and the City overall."
The April 6, 2017 Planning Commission study session, held at NLB's Michelle Obama Neighborhood Library, was accompanied by a detailed city staff memorandum that included maps and Power Point slides indicating where city staff proposes to allocate density and height, plus factors pro and con, for possibly allocating it elsewhere, including parts of East Long Beach.
To view the April 6 memo and its maps and Power Point attachments, click here.
That meeting was again attended by a number of Wrigley area residents who opposed increased densities in their neighborhood and by ELB residents Ann Cantrell and Corliss Lee (who'd become aware of the proceedings via LBREPORT.com) and opposed putting increased density in parts of ELB (including the Spring St./Palo Verde Plaza area.) Ms. Cantrell said it would be less objectionable to allow increased commercial and residential density at ELB's Towne Center along Carson St. at the 605 freeway (as it is separated from most ELB neighborhoods.)
Ms. Cantrell also commented that she's lived in several parts of Long Beach over her 80 years and finds it disheartening to see residents of one part of the city pitted against the other over density and protecting their quality of life.
Sponsor |  |
City staff's proposed Land Use Element rewrite already includes a number of proposed changes for East Long Beach. Among other things, city staff proposes to allow:
- Up to three story commercial building heights (two stories now allowed) at ELB's Los Altos Shopping Center (4th district) and the four-corner "Plaza" commercial area at Spring St./Palo Verde (5th district). (The Plaza area currently has two three-story medical buildings.)
[Neighborhood resident Corliss Lee strongly opposes allowing an increase to three story buildings. On April 24, she sought support for her position at a community meeting held by 5th district Councilwoman, Stacy Mungo but encountered resistance from her Council representative. (LBREPORT.com coverage here.) On June 10, Councilwoman Mungo sent a mass emailing in which she recited city staff's stated parameters for its proposed "Community Commercial PlaceType" at Spring St./Palo Verde Ave. ("Recognizing that community-serving businesses play a vital role in meeting the commercial shopping, goods and service-based needs of Long Beach businesses and residents; Promoting development projects that are compatible with adjacent residential uses and which respect neighboring developments; Requiring adequate setbacks along with visual and noise buffers to separate auto-oriented developments from adjacent neighbors; and Prohibiting the use of that land for apartments or homes") and stated that "Within these parameters, I believe the updated General Plan will be able to attract exciting new businesses and jobs to the Fifth District without altering the small community feel that we all treasure." LBREPORT.com will have separate coverage of this shortly.
- Up to three story buildings with mixed residential uses in the smaller commercial shopping nodes (purple areas in ELB map below) along Los Coyotes Diagonal at Spring St./LCD north of Spring St. and north/south of Wardlow Rd. at LCD/Palo Verde (5th district). The "Neighborhood-Serving Centers and Corridors -- Low" PlaceType includes "low-rise, low-intensity mixed use (housing and retail) commercial centers and corridors designed to meet consumers’ daily needs for goods and services close to residential areas (see Map LU-11). Ideally, residents could walk to these locations for shopping, personal services or dining. This PlaceType applies to locations where shopping combined with low-density housing is desirable from both a land use and mobility perspective. This is frequently the case at major street intersections and/or along established neighborhood shopping corridors, particularly where these corridors are served by transit." [LUE, p. 80]

- Three story residential density along part of Bellflower Ave. east of LBCC, north from Carson St. (where some multi-unit and apartment uses currently exist.)
City staff hasn't proposed, but some residents have suggested allowing the following additional densities:
- Mixed residential uses with higher building heights at ELB's Towne Center (Carson Street next to the 605 freeway) (supported as less intrusive than elsewhere by ELB resident Ann Cantrell.)
- Mixed commercial and residential uses at the now-exclusively commercial Los Altos Shopping Center (4th district) and the Plaza commercial quadrant (5th district, Spring St./Palo Verde.)
Fourth district Councilman Daryl Supernaw didn't mention the upcoming June 13 and 15 Council and Planning Commission study sessions in his most recent (June 9) online weekly newsletter.
The Land Use Element rewrite proposes residential density of from 7 dwelling units per acre to 18 dwelling units per acre in areas that are currently mainly single family residential. Seven dwelling units per acre is standard single family residence density in Long Beach. Eighteen dwelling units per acre is more dense than allowed by the Council for the controversial "Riverwalk" townhouse residential development on the former Will J. Reid scout park site west of LB Blvd. along the L.A. River; a previous Council allowed roughly 14 dwelling units per acre for the Crown Point development built in the late 1970s in part of the Los Cerritos Park neighborhood.
So what does this mean for residential neighborhoods within the proposed "Founding and Contemporary Neighborhood" Placetype (including the large ELB areas in yellow on the map below)?

Christopher Koontz, City Hall's Advance Planning Officer and the city management staffer with a creator's expertise on details of the proposed Land Use Element rewrite, tells LBREPORT.com via email that 18 dwelling units per acre is the absolute maximum in the Founding and Contemporary Neighborhoods PlaceType and swiftly adds that the "vast, vast, vast [reiterates it three times for emphasis] majority of existing single family neighborhoods will remain as they are today." Mr. Koontz continues: "In the event new land comes available, such as a school or church closing, and it is developed as single family, the land use element would guide that future development. These could be traditional single family homes, traditional homes on small lot, row homes or duplexes. They would not include 'condos' as those are typically understood because this placetype is not intended to include stacked or 'multifamily' buildings."
Mr. Koontz cites the accompanying Urban Design Element, which shows the different types of single family and duplex residences that could be developed in the future at this link, pp. 49-51 of the PDF (numbered pages 41-43 in the document.) [LBREPORT.com appreciates the precision of Mr. Koontz's response.]
On Tuesday June 13, city staff will conduct a "study session" for the City Council that's expected to provide an overview of the content and status of the proposed Land Use Element rewrite (with no vote taken.) [LBREPORT.com expects city staff's presentation plus Council comments plus public testimony to collide (with uncertain results) with the scheduled start of the regular 5 p.m. Council meeting.]
Two days later, city staff will conduct a "study session" for the Planning Commission, this one with greater substance and one of several that city staff has already held with the Planning Commission -- at which the Commission's non-elected members will wrestle with thorny issues including increased density (how much and where it should go) before handing it to the elected City Council.
Developing. Further to follow on LBREPORT.com.
blog comments powered by Disqus
Recommend LBREPORT.com to your Facebook friends:
Follow LBReport.com with:
RSS |
Contact us: mail@LBReport.com





Hardwood Floor Specialists
Call (562) 422-2800 or (714) 836-7050

