




3853 Atlantic Ave.

|
Click here |
L.A. County Planning Agency Sets March 17 Hearing On Downsized Woodruff Ave. Townhouse Development
(March 15, 2004) -- The L.A. County Regional Planning Commission has set a March 17 hearing on downsized plans by Anastasi Development Co. for a contemplated townhome development in the 3800 block (east side) of Woodruff Ave. at Harco St...reducing the density of the project from 88 to 48 condominium units (36 detached single-family units and 6 duplex units.)
In a staff report accompanying the proposal, County Planning Commission staff says in pertinent part:
At the time of this report, staff has received three comment letters regarding this revised
request. The Director of the Carson Park Community Group has submitted a letter expressing
their concerns regarding the design of the condominiums. The Community Group has been
working with the applicant, Anastasi Development, addressing issues concerning the site plan,
floor plans, elevations, and the architectural design of the development. As the project design has evolved from the previously proposed 88-units to the revised proposal of 48-units, the [Carson Park] Community Group is concerned they have not had a chance to review the latest drawings of the proposed development.
The other letters of concern are from nearby residents. The residents concerns include the
increased traffic, noise, the possibility of an increase of motorists speeding on the adjacent
Harco Street, the project is still too dense, and that the developer should not be allowed to sell the units with 99 year leases.
STAFF EVALUATION
The condominium project, as proposed, is in compliance with the existing C -1 zoning on the
subject property.
The condominium project, at a proposed density of 12 units per acre, is a higher density than the single-family residential developments located to the east, south and across Woodruff
Avenue to the west. However, directly north of the subject property commercial uses such as
medical buildings and churches are developed. The applicant contends that the proposed use
is a transition between the single-family residential and the more intense commercial uses. If
the Commission finds the applicant has met the burden of proof for residential infill, the
proposed density of 12 units per acre is appropriate at this location.
As your Commission might recall, the project previously proposed by the applicant, an 88-unit complex, received much opposition from community members. The current 48-unit proposal is
still receiving opposition, primarily from the Carson Park Community Group. The Community
Group's main concerns relate to architectural design and finish materials. Neither the Zoning
Ordinance nor the Countywide General Plan gives staff the authority to regulate architectural
finishes and design. The developer may choose to agree to such conditions relating to the
design of their development. If the developer does agree, Staff can draft conditions requiring
submittal of evidence of compliance prior to recordation of the final tract map.
Staff feels the proposed condominium development, appropriately conditioned and sensitive
to the adjacent uses, is compatible with the surrounding land uses.
LBReport.com posts links below to the staff report and other documents in connection with the L.A. County Regional Planning Commission hearing scheduled for 9:00 a.m. March 17 in Room 150, Hall of Administration, 320 West Temple St., Los Angeles.
Anastasi's decision to downsize the project, which sits on an L.A. County "island" virtually surrounded by ELB, was sought by the grassroots Carson Park Community Group which sprang up in opposition to the project as proposed.
In December 2002, LB city staff (via now retired Planning and Building Chief Eugene Zeller) also urged County officialdom to reduce the project's density for consistency with the surrounding ELB single-family residential neighborhoods...but was rebuffed by the County Planning Commission.
5th district LB Councilwoman Jackie Kell was sufficiently impressed to publicly support reducing the project's density.
In light of this discovery, it seems appropriate for the Regional Planning Commission to reopen the public hearing so that it can consider this new information before taking final action on the project.
s/ Don Knabe
Ms. Kimball said her group now wants to ensure "that the plan as represented is what will ultimately be built, not something different."
She said her group considers it "critical that the promised She said members of her group plan to attend the 9:00 a.m. hearing in downtown L.A....and will have a bus ready to depart at 7:30 a.m. sharp to take neighbors to the L.A. Civic Center.
Ms. Kimball told LBReport.com that a number of residents remain displeased and would prefer single family homes, not townhomes on the site. However she indicated that the reduced density, lower profile and variation in design have gone a long way toward addressing concerns over density and consistency with the surrounding neighborhood. Contact us: mail@LBReport.com |
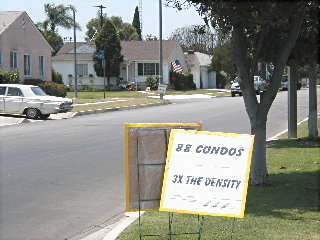 Led by Angela Kimball, the Carson Park Community Group went into action...using the internet -- including a web site and email alert system -- plus fliers, block captains and highly visible signs to spread the word.
Led by Angela Kimball, the Carson Park Community Group went into action...using the internet -- including a web site and email alert system -- plus fliers, block captains and highly visible signs to spread the word.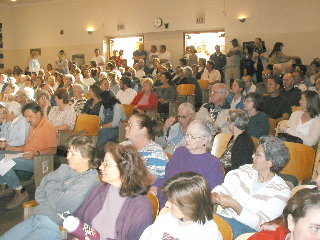 The issue drew overflow crowds of more than 200 people (in photo, April 30, 2003 meeting at Patrick Henry Elementary School).
The issue drew overflow crowds of more than 200 people (in photo, April 30, 2003 meeting at Patrick Henry Elementary School).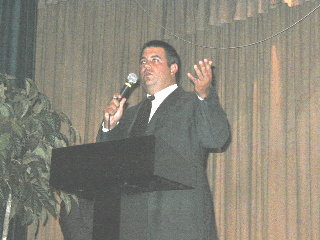 As first reported by LBReport.com, word of the downsizing was first announced on October 9 at a Carson Park Community Group meeting by Matt Knabe, LB office aide to L.A. County Supervisor Don Knabe. Supervisor Knabe, who has the power (with a Board majority) to rule on any appeal of the project, sent a letter to the chair of L.A. County's Regional Planning Commission, stating in pertinent part:
As first reported by LBReport.com, word of the downsizing was first announced on October 9 at a Carson Park Community Group meeting by Matt Knabe, LB office aide to L.A. County Supervisor Don Knabe. Supervisor Knabe, who has the power (with a Board majority) to rule on any appeal of the project, sent a letter to the chair of L.A. County's Regional Planning Commission, stating in pertinent part: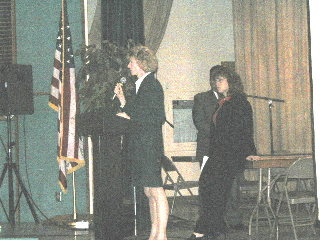 Ms. Kimball, Carson Park Community Group director and Robin Devitt, PR & organizing consultant discussed the downsizing with group members.
Ms. Kimball, Carson Park Community Group director and Robin Devitt, PR & organizing consultant discussed the downsizing with group members.
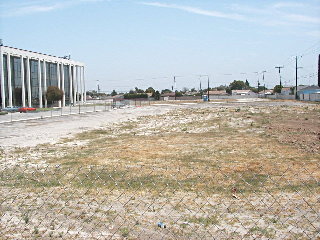 Instead of 88 condominium units, the downsized project would build 48 condominium units (36 detached single-family units and 6 duplex units.) on a 3.79 acre
Instead of 88 condominium units, the downsized project would build 48 condominium units (36 detached single-family units and 6 duplex units.) on a 3.79 acre