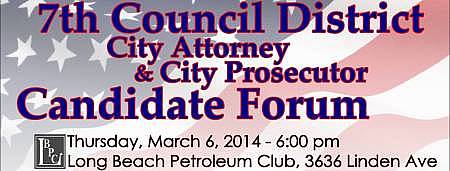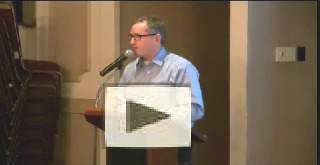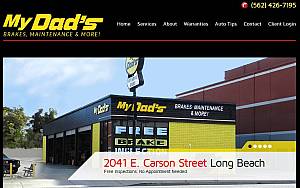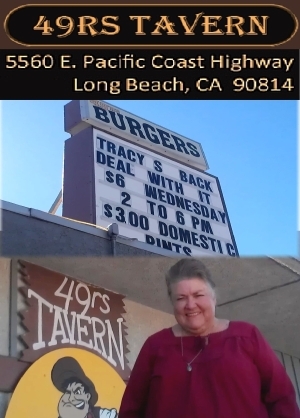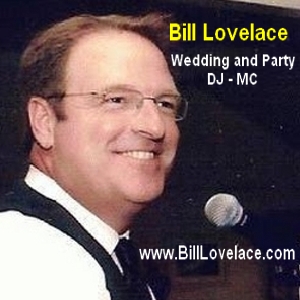[update] -- Below is salient RFP text describing what city staff requests in the area:
C3.3.1 VISION FOR THE PROJECT SITE
The City desires a reimagined and redeveloped Project Site which activates the public realm and contributes to the revitalization of the Downtown. It is expected that good urban design principals will be used. The City welcomes creative designs that meet or exceed the requirements of new development in the Downtown Plan and Sustainability Plan.
C3.3.2 GUIDING PRINCIPLES
The idea of reestablishing the small block grid of the historic downtown street fabric (e.g. extending Cedar and/or Chestnut Avenues) and/or introducing paseos, plazas or smaller roadways may be explored in the new design.
C3.3.3 FUNCTIONAL REQUIREMENTS
Any Private Development should incorporate inspirational design and a high level of site and architectural quality.
C3.3.4 SITE DESIGN
Restoration of the current Project Site to a more walkable environment that improves connection to the downtown street grid is essential to the successful bid. Vehicular traffic should be appropriately segregated at key access points and pedestrian circulation encouraged. Buildings must be designed to interface with the streets and to draw pedestrians into the civic spaces.
Proposed solutions must address the vision, guiding principles and design guidelines of the Downtown Plan 2012 (see Planned Development District Ordinance PD-30). A successful design will connect to surrounding business and residential uses and should be highly accessible to pedestrians and bicycles and include convenient automobile access. All private uses should complement the civic functions.
The successful design will activate the perimeter streetscape, access points and all public components. Appropriate lighting and wayfinding signage for pedestrians, bicycles and automobiles must be provided. The locations of utility boxes and mechanical infrastructure, trash enclosures, roof-mounted equipment, loading docks, blank walls and items of a similar nature must be identified and handled gracefully on the site.
C3.3.5 CONTEXTUAL DESIGN
Design at the Project Site must demonstrate consideration of the patterns, uses, building forms, massing and architectural attributes and streetscapes of the surrounding blocks. Contemporary and historic buildings and other structures in the vicinity should inform the design and materials. Street-front ground floor shops, restaurants and cafes should activate the streetscape and invite users into the civic center. Consideration should be given to nearby existing retail spaces.
C3.3.6 TRANSITIONS
Given the small block sizes and mix of different uses throughout the Downtown, transitions between uses and developments are critically important. The civic center is surrounded on the south by mid-rise and high-rise residential buildings; the mid-rise Federal Building and 4-story parking garage on the west; mid-rise residential and office buildings and one-story restaurant to the north; and the mid-rise First Street Transit Gallery and high-rise office to the east.
The Pacific Avenue and 3rd Street site is surrounded on the south by an aging office building that has been newly approved for mid-rise residential development; mid-rise multifamily residential to the north; mid-rise residential to the west; and, the First Congregational Church of Long Beach to the east.
Although the Project Site lies in the "height incentive area" in the Downtown, this development must respect appropriate transitions in mass and scale where smaller buildings surrounding the sites are expected to remain.
Ocean Boulevard forms the spine of the City’s only officially-designated scenic route. It also serves as the grand ceremonial entryway to the civic center and the heart of the Downtown. The revitalized Project Site should better marry the design on both the north and south side of Ocean Boulevard, taking into consideration Victory Park’s width and Victory Park Design Guidelines, PD-30 standards and guidelines, and the existing physical conditions on and surrounding the civic center block. To illustrate the transition between this and other developments, all projects shall provide (at a minimum) a 3-D model which illustrates the proposed massing of Private Development in relation to the surrounding blocks and buildings.
C3.3.7 BUILDINGS AND ARCHITECTURE
Private Development developed by the Proposer shall be compatible in design basis with the civic facilities and support the overall intention of a high quality development.
All structures within the project must work together to achieve the overall design goals.
C3.3.8 SUSTAINABLE DESIGN
The project shall use Leadership in Energy and Environmental Design standards (LEED) to measure the effectiveness of achieving sustainability goals. The minimum LEED ND (Neighborhood Development) design goal for the Private Development is LEED ND Gold.
The City of Long Beach Sustainable City Action Plan (SCAP) establishes many policies and initiatives that are relevant to the Project; highlights are organized below under the SCAP categories. Once a Preferred Proposer is selected by the City, these intentions can translate into specific Project actions. The SCAP highlights below do not necessarily translate directly to the LEED ND requirements. The Project shall use the SCAP as a guide to sustainable strategies the City believes is important. LEED ND categories include: Smart Location and Linkage, Neighborhood Pattern and Design, Green Infrastructure and Buildings, Innovation and Design Process, Regional Priority Credits.
BUILDINGS AND NEIGHBORHOODS
- Increase downtown workers living downtown from 33% now to 50% by 2020
- Increase downtown residents from 37,000 to 60,000
TRANSPORTATION
- Increase non-vehicular commuters to 30% (from about 10%)
WASTE REDUCTION
- Reuse/recycle 60% of waste from building demolition and major construction
- Implement Electronic record keeping/processing systems for City operations to decrease the use of paper
WATER
- Set community-wide goal of 50 green roofs by 2016
- Use drought tolerant and native landscaping for water conservation
C3.3.9 OPEN SPACE
Open space for tenant use may be provided above the ground floor. Careful consideration of the safety and comfort of those using these open spaces is of utmost importance.
Provide a unified overall landscape design theme. The landscape design should exhibit a consistent design concept throughout the site. Utilize an integrated combination of hardscape, planted areas and plant materials. Plant selection should be determined by access to sunlight, water conservation, maintenance requirements and climate appropriateness.
Healthy mature trees should be saved where possible. The Long Beach Low-Impact Development (LID) ordinance shall be followed. The City acknowledges that the setbacks and streetscapes recommended in PD-30 may not be appropriate for the civic center redesign and will consider non-compliant design concepts.
The RFP doesn't request or invite seismic retrofitting of LB's less than 40 year old City Hall. The RFP only mentions retrofitting in the document's introduction, cited to dismiss retrofitting as an option.
The RFP recites that "[t]he City shall be under no obligation to select a Preferred Proposer submitting the Best Value Proposal or to subsequently enter into the ENA [Exclusive Negotiation Agreement] or any agreements whatsoever."
It also indicates that the City's Site Plan Review Committee "shall have the authority to consider alternative configurations and compliances with certain development standards set forth in the Downtown Plan, as noted throughout the Plan document, provided that these alternatives meet the fundamental intent of the Plan and further said goals of the Plan."
The following are important land use considerations for each site involved in the Project:
1. Old Courthouse/Western Site: This is owned by the Successor Agency to the Long Beach Redevelopment Agency, and it is anticipated that the State will grant the City of Long Beach permission to develop the site in accordance with the City’s Long Range Property Management Plan. The State Department of Finance has until January 1, 2015, to determine if any use restrictions will be placed on the property and approve the Long Range Property Management Plan. The Long Range Property Management Plan categorizes the site as Government Use. The Proposer may propose Private Development on this parcel and the City and Successor Agency shall cooperate with the Proposer to facilitate proposed uses. All development must adhere to the Downtown Plan/PD-30 zoning code, except where otherwise noted in this RFP.
2. Mid-Block Site: This site may be developed as a single parcel, or there may be an opportunity to master plan the site as multiple parcels. Any subdivisions are subject to the City’s standard entitlement process. All development must adhere to the Downtown Plan/PD-30 zoning code.
3. East Site (Lincoln Park): This site must remain park land by deed restriction. The Main Library may be located on this site after application for and approval of a conditional use permit. No private development can occur on this site.
4. Pacific and Third Street Site: This site may be developed with Private Development and/or Civic Center uses but must adhere to the Downtown Plan/PD-30 zoning code and be compatible with adjacent land uses (existing and proposed).
5. Chestnut and Cedar Avenues: The City favors reconnection of Chestnut Avenue and/or Cedar Avenue through the megablock to Ocean Boulevard and has allocated scoring points for this goal.
