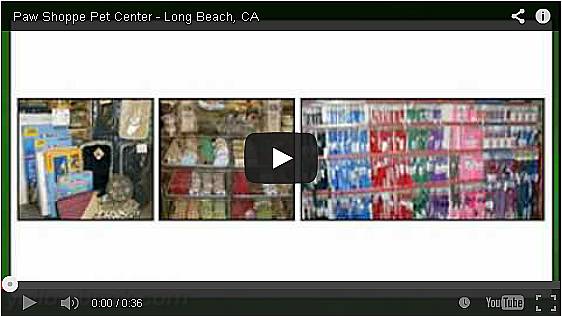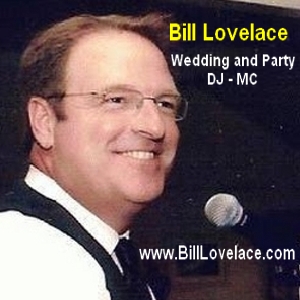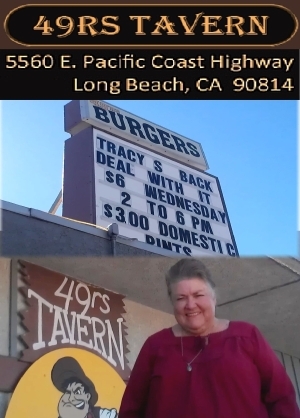The proposed ordinance text [apparently to differentiate itself from now-discredited "crackerbox" residential density of the 1980s that destabilized neighborhoods surrounding downtown] requires that a PUD development provide [ordinance text] "a higher level of amenities and community facilities than would otherwise be obtained through individual development of similar housing units" in a development "internally integrated and connected within itself."
[Agendizing memo text] The [4747 Daisy Ave. proposed development]...requires a Zone Change as the site's current zoning, "I" (Institutional), reflects its former use as a Boy Scout camp. The I zoning district only allows residential
development at R-1-N density and lot sizes of approximately 7 DUlac on 6,000-squarefoot lots. However, the I zone is not a protective, single-family, low-density zoning district, as it primarily allows for government offices, hospitals, college campuses, and large
churches, among other large and intense land uses.
Use of R-1-N development standards are not consistent with a new large subdivision, or the current goals and objectives of providing flexible residential development options with enhanced site planning, unit designs, and community amenities. Staff, therefore,
proposes to create a Planned Unit Development (PUD) zoning district that could be used for this and other, similar large scale residential projects currently in the development pipeline or on potential infill sites on suitably large lots.
The PUD zoning will allow the City to consider proposals, such as this one, on fairly large undeveloped parcels of land, at densities and configurations that are not accommodated by current traditional zoning districts....
Simply put: if a Council majority were to approve the proposed citywide ordinance text as currently drafted, and you live next to or nearby a parcel(s) of contiguous land over five acres in size that a single owner/developer now has or may acquire, what's described below could be come to your neighborhood.
If a Council majority approves the ordinance on a first vote on Nov. 10, the Council's vote to enact the ordinance could come on Nov. 17, about a week before the Thanksgiving holiday.
Some salient excerpts of proposed ordinance text (with the full agendizing memo and proposed ordinance embedded and linked below):
[proposed ordinance text]...The RP district is a residential Planned Unit Development (PUD) district...The district is designed to reduce or eliminate rigidity that otherwise may result from the application of traditional development standards, and to encourage the development or recycling of larger parcels of land as coherent, integrated projects.
...Creation of a PUD shall require a zone change, and application for such by the developer.
...The Planning Commission and City Council may approve a PUD only when positive findings are made that the project is consistent with the following criteria. In granting such approval, the approval body may impose and enforce any conditions of approval it deems necessary to carry out the purposes of the General Plan and the Zoning Regulations.
A. The PUD will provide a project of high quality design, adhering to good urban planning principles and consistent with the design
guidelines of this Chapter, and will make efficient use of the available land;
B. The PUD will provide a higher level of amenities and community facilities to residents than would otherwise be obtained through
individual development of similar housing units;
C. The PUD is appropriately sited and integrated into the surrounding urban and natural fabric;
D. The PUD has a fully-integrated, complete internal street system that is functional and considerate of all units within the PUD,
and is appropriately connected to the public street system;
E. The PUD provides a high quality of building design, and the architectural theme is well-developed and consistent across the
PUD; and
F. The PUD project is in compliance with all City sustainability standards applicable to the size and scope of the development.
21.31.340 PUD Development Standards.
The following development standards are established for all PUDs, to ensure that each PUD provides a higher level of design quality and onsite improvements than would be obtained through individual lot development of a traditional subdivision.
...A PUD shall contain a minimum contiguous site area of 5 acres...
....A PUD is intended to be internally integrated and connected within itself, and the site area shall not be divided by a public street, highway, or freeway, or a railroad right-of-way, or stream, river, or flood control channel.
...Each dwelling unit in a PUD shall have a minimum size of 1,200 square feet of habitable floor area, and a width of at least 16 feet.
...Each PUD shall provide a minimum of fifteen percent of the site area as common usable open space, in functional, active recreation area(s).
...Each dwelling unit shall be provided with parking as required in Chapter 21.41 of the Zoning Regulations. One guest parking
space shall be provided for each four dwelling units, based on the number of units in the development as a whole. Guest parking spaces may be provided as open parking or on-street parking within the PUD, at the discretion of the approval body, notwithstanding Section 20.36.080 (Private Streets).
...Detached garages and other detached accessory structures shall be prohibited. This does not include accessory structures in common areas (not individual ownership lots) used for utilities, maintenance, storage, or other accessory purposes to serve the common interest within the PUD.
Each garage shall be provided with a driveway either 20 feet or more in length, or 6 feet or less in length.
...[G]uest parking should be provided as on-street parking on the internal streets of the PUD, if the streets are privately-owned and maintained. On-street parking by residents should be strongly discouraged, and the PUD's Homeowner's Association (HOA) should provide the necessary enforcement against on-street parking by residents.
...At least fifty percent (50%) of the common usable open space for the PUD should be provided in outdoor areas, rather than indoor community rooms, workout rooms, and the like.
Minimum Lot Area 2,400 sq. ft.
Minimum Lot Width 30 ft.
Building Height: Within 50 ft. R-1, R-2 or R-3 zoning district: 2 ft., 2 stories; Other area within PUD 38 ft., 3 stories. Additional building height and stories may be approved at the discretion of the approval body, if adequate separation between buildings and from other adjoining land uses is provided...
LBREPORT.com provides city staff's agendizing memo for the new ordinance below.

















