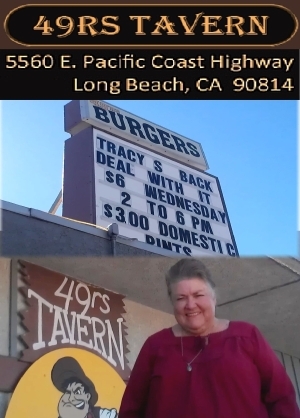This wasn't done...but it will be now.
LB Municipal Code section 21.21.302 ("Noticing requirements for hearings") states in pertinent part:
B.5. Posting.(b). Building height variance applicants shall erect story poles which accurately represent the full extent of the proposed structure to the satisfaction of the Director of Development Services, including decks and eaves, at least fourteen (14) calendar days prior to the first public hearing and remain in place through the end of the appeal period.
City Attorney Charles Parkin tells LBREPORT.com that after discussion with Development Services, the Planning Commission item will be continued in order to comply with the notice conditions.
[Scroll down for further.]














