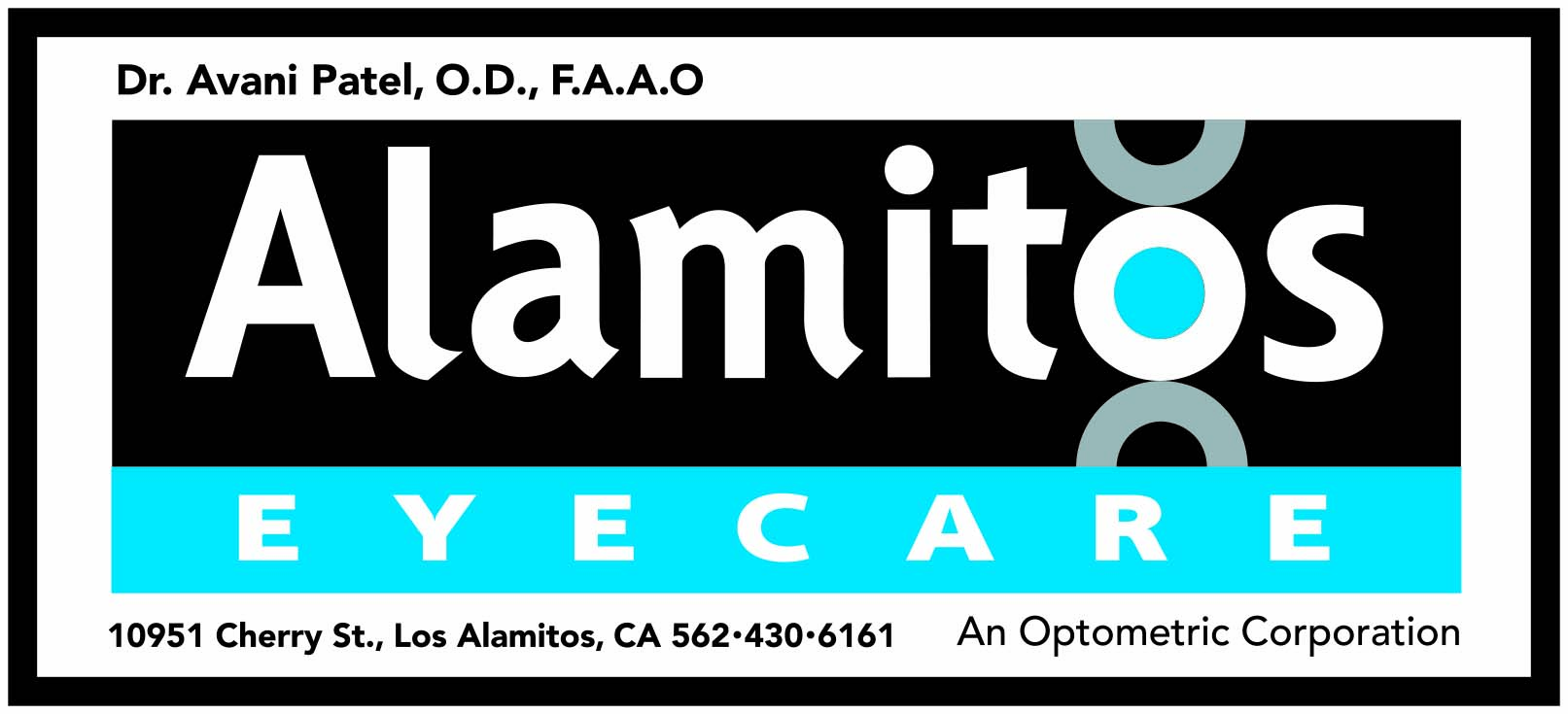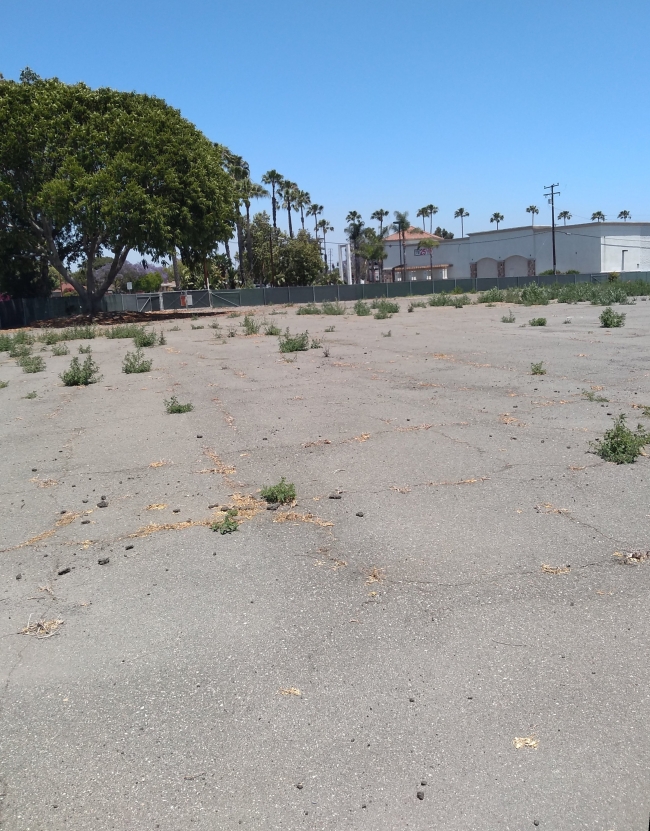City Planning Bureau Manager Patricia Diefenderfer says the City "offers a pre-application process to assist developers in determining if their proposed project meets the City’s Code requirements and to provide guidance on the approval process that will be required. Pre-applications are reviewed by the Development Services Department Planning Bureau and offer high-level review and feedback on a development proposal, which usually includes the evaluation of a site plan and project description for a proposed development and use."
[Diefenderfer text] In response to a pre-application, applicants are provided a letter that specifies whether or not the project is in compliance with all the applicable zoning regulations and also includes information about the next steps and formal application process that will be required of the applicant to pursue the described project at the proposed location. The feedback provided by the City through the pre-application process allows the applicant to know what the City will require to ensure compliance with the applicable regulations and typically informs an applicant’s decision to continue to pursue the project.
Every project requiring a discretionary review such as a CUP, including this one, is also subject to environmental review, in accordance with the California Environmental Quality Act (CEQA). For the proposed senior assisted and memory care facility, staff has asked the applicant to provide several different technical studies, prepared by qualified consultants, to verify that there are no environmental impacts associated with the construction and operation of the project. Required technical studies will include:
- A site-specific traffic analysis (Vehicles Miles Traveled)
- Noise study
- Air quality/greenhouse gas emissions study
- Water quality study
Should the technical studies show that the project does not exceed the minimum thresholds as prescribed by State environmental guidelines, then the project would be exempt from further environmental review.
The next step for the developer of this project is to submit more detailed plans for a formalized Plan Review (site plan, floor plans, and elevation plans) which address the items that staff commented on in the pre-application comment letter. Once the submittal is made, staff will conduct a more detailed review and determine if the project proposal, with any revisions from the pre-application process, meets the detailed development standards contained in the City’s Zoning Code.
If there are any deficiencies, a correction letter is forwarded back to the developer. Usually, the developer will make the corrections as noted and resubmit. Once the plans are satisfactory, the Site Plan Review Committee provides clearance for the project to move forward to a scheduled public hearing before the Planning Commission. In this case, the Planning Commission would hear and take under consideration a CUP and site plan review. Hearing notices are mailed to nearby residents and occupants and other parties who have expressed an interest in the project 14-days prior to the public hearing. The decision of the Planning Commission is final, unless appealed to the City Council, which serves as the appellate body in such cases.
If all of the approvals are granted, the project then moves into the building plan check phase. At the plan check phase, detailed construction drawings are submitted to Building & Safety Bureau which conducts its review for compliance with applicable Building Code regulations and also back to the Planning Department which ensures that the construction plans are consistent with the plans and the conditions that were approved by the Planning Commission. Once the construction plans are approved and building permits are obtained, construction may commence.














