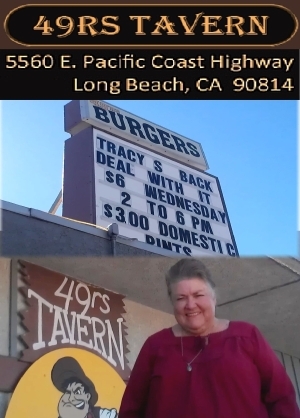
Source: City of LB Development Services Power Point slide
[Scroll down for further.]


| (June 30, 2018, 9:11 p.m.) -- The City of Long Beach hosted the second of three community meetings on Wednesday
[Scroll down for further.] |
  |
The event, held in the Hughes Middle School cafeteria, was organized by the City of Long Beach/Development Services and presented with the contracted architectural firm John Kaliski Architects, as well as Dudek, an engineering firm.
Representing the three entities were:
Roughly 25 people (a mix of residents and business owners) attended the event, several of whom indicated they were present at the first Globemaster Corridor Specific Plan meeting in February. The meeting began at 6:00 p.m. with attendees invited to view display boards with visual representations of a Powerpoint presentation that followed at 6:15 p.m. The Powerpoint presentation lasted roughly an hour and covered land use classifications, building height standards, yards and setbacks, open space, and circulation (translation- transportation modes and mobility). To view the Power Point slides, click here.
A number of residents expressed surprise when one of the architects suggested that a hotel might be located at the intersection of Wardlow Rd. and Cherry Avenue (which apparently wasn't part of the February presentation.) John Kaliski said in his presentation that with new development, the desire is to make sure that the plan includes amenities that would make business uses more attractive such as a hotel and food services. "Where would a hotel go?" he asked. "The idea was to cluster these services at this intersection" (Cherry Avenue and Wardlow Road.)
Another item that raised concern was allowing developers to build to additional height -- up to 7 stories -- if they provide what the City calls "community benefits" (not specifically defined at this point but might include new streets, pedestrian connectors, common open space, and accessory retail.) Below are draft "Tier 1" and "Tier 2" height standards. This sheet isn't currently visible (June 30) on the June meeting information page of the City's website.
The presentation was followed by a breakout sessions in which each of the 4 groups was asked to consider three questions with a facilitator taking notes on large flip charts:
Following the breakout sessions, the group reunited to hear the resulting comments and discussions of the four groups summarized by each of the facilitators.
Three groups voiced general approval of the concept plans overall with the fourth group remaining somewhat neutral. Some of the salient, repeated comments included:
The City will now take the suggestions from this meeting and other community input and return in September at another meeting with a new draft specific plan. City Development Services has a webpage with details and updates on the developing plan at this link.
blog comments powered by Disqus Recommend LBREPORT.com to your Facebook friends:
Follow LBReport.com with:
Contact us: mail@LBReport.com |
   
 Hardwood Floor Specialists Call (562) 422-2800 or (714) 836-7050  |